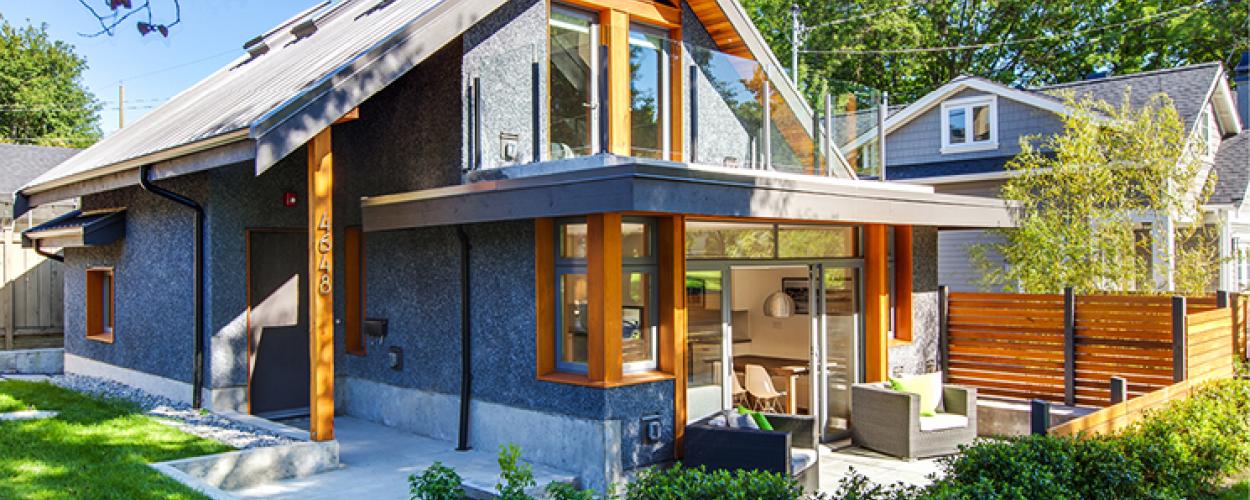
Photo by Colin Perry, courtesy of Lanefab
Detached secondary suites, or rental coach houses, are legal in West Vancouver. This type of housing provides residents an opportunity to:
- downsize into a smaller housing unit on their own property
- provide self‐contained accommodation for an elderly parent, adult child, or on‐site caregiver
- design a custom housing unit for a family member with special needs (e.g., limited mobility)
- create a detached rental unit to maintain the privacy of the principal dwelling unit
Eligibility
Detached secondary suites are permitted in most single family dwelling zones (with the exception of RS6 - Single Family Dwelling Zone 6) and duplex zones RD1 and RD2.
The overall floor area of development on a site is the sum of the areas of all buildings, including detached secondary suites, structures, and enclosed or partially enclosed areas, unless specifically provided for in the Zoning Bylaw.
Where the floor area of the site is in compliance with the maximum specified in the zone, a floor area exclusion for a detached secondary suite of 74.3 square metres or 0.10 times the site area, whichever is less, is permitted. Section 130.08(5)(c) includes special provisions for sites with an existing principal building permitted prior to 1976.
Development Permit Required
For a detached secondary suite that is one-storey plus basement, two-storeys with or without basement, or for any detached secondary suite requiring a variance, you must obtain a form and character development permit prior to applying for building permit. Official Community Plan Guidelines BF-B 3.1 apply. The objectives for Development Permit Area BF-B 3.1 are:
- to provide for the successful integration of coach houses with the built form and landscape character of existing neighbourhoods;
- to minimize site alteration and retain natural site features;
- to promote a high standard of design, construction and landscaping; and
- to promote energy and water conservation and reduce greenhouse gas emissions.
Development Permit Exemptions
One-storey zoning compliant detached secondary suites and minor renovations or small additions to existing coach houses that comply with Guidelines BF-B 3.1, have no material change to the external appearance of the premises and comply with the requirements of the Zoning Bylaw do not require a development permit (building permit only). However, applicants are encouraged to review and consider the guidelines for all coach house proposals.
Zoning Regulations
Zoning regulations for detached secondary suites (section 130.051 of the Zoning Bylaw) including the following:
- a maximum of one per lot
- not permitted in conjunction with a duplex
- the total maximum gross floor area of a building containing a detached secondary suite is 148.6 square metres, inclusive of all floor area (including basements, vehicle storage and accessory building connected to the detached secondary suite)
- maximum of two storeys plus basement with maximum building heights as follows:
- 4.57 metres (one storey)
- or 6.4 metres (two storeys)
- the main storey must have no less than 30% of the total habitable space of the suite and no more than 20.5 square metres of space for storage of vehicles
- the upper storey must have a floor area no more than:
- 60% of the main floor area for a building with a pitched roof
- 50% of the main floor area for a building with any other roof form
- the combined width of dormers shall be no more than 50% of the building face and 30% of the building perimeter
- required to be set back from the rear property line as follows:
- minimum 1.2 metres for a one-storey building
- for a two-store building, the greater of 1.52 metres and 10% of the site width to a maximum of 3.0 metres
- notwithstanding the above, where a rear site line is shared with an open lane 1.2 metres (for a building of any height) and the front entry of the building must face the open lane and be set back a minimum of 1.8 metres from the site line
- must be sited a minimum distance of 4.9 metres away from the principal dwelling
- must include a minimum of six square metres of private outdoor space
- the property containing a detached secondary suite may not be used for lodgers, a personal care facility, a child care facility, or a bed and breakfast
- the detached secondary suite must not be subdivided from the principal dwelling unit under the Land Title Act or the Strata Property Act
- the registered owner of the property must occupy either the main dwelling, the detached secondary suite or the secondary suite on the lot as their principle residence or identify a property manager to manage the principal and accessory units and their occupants.
