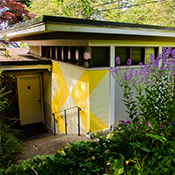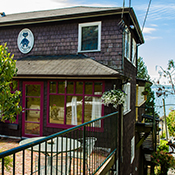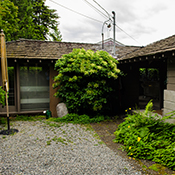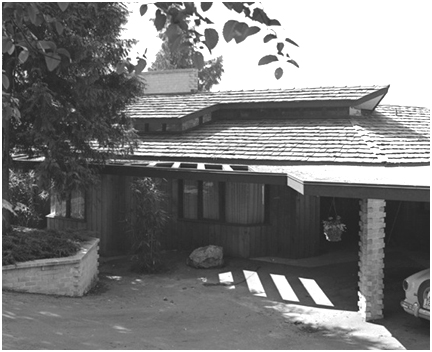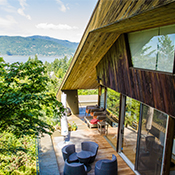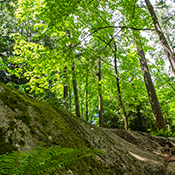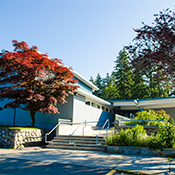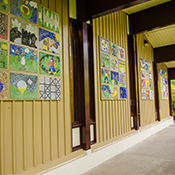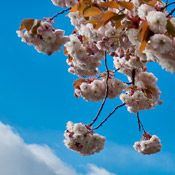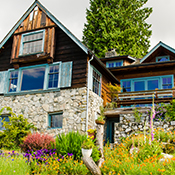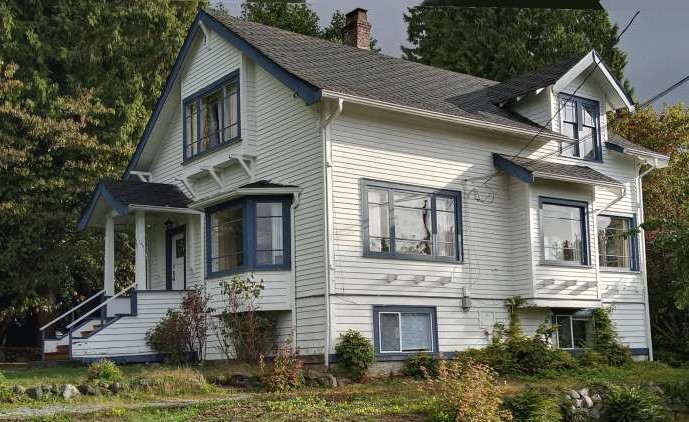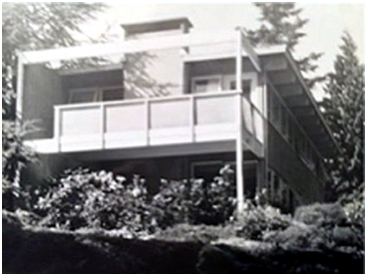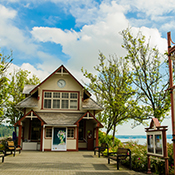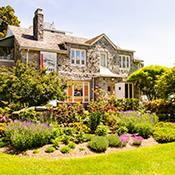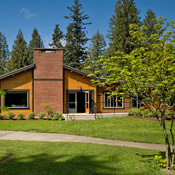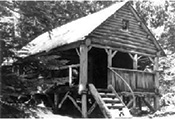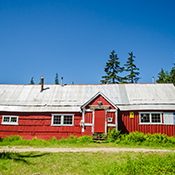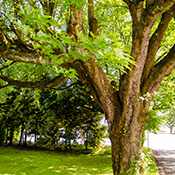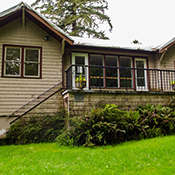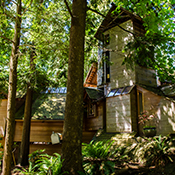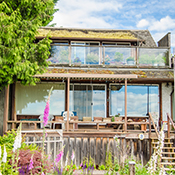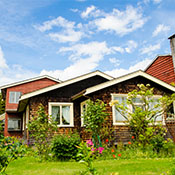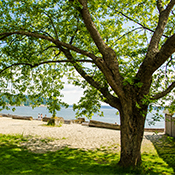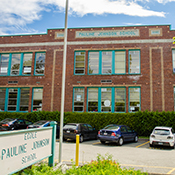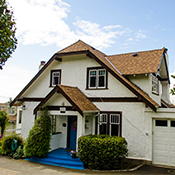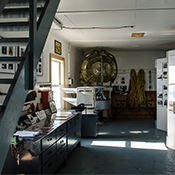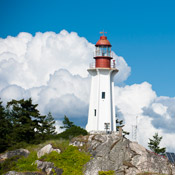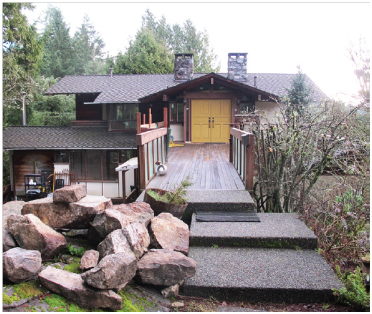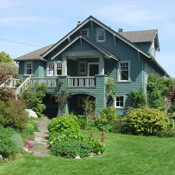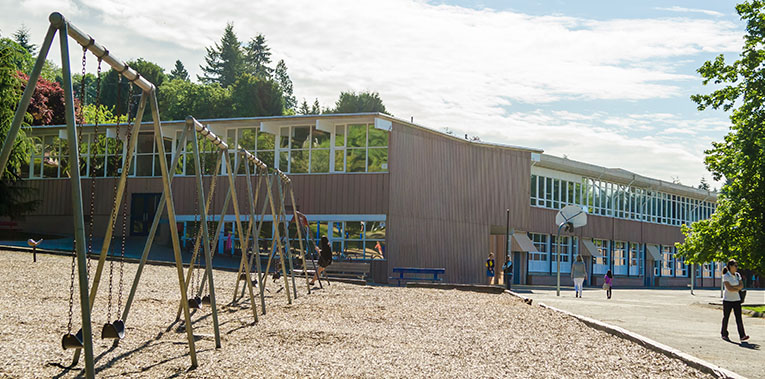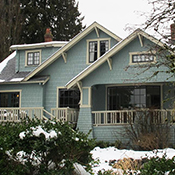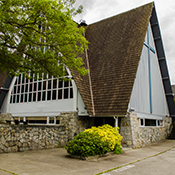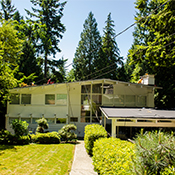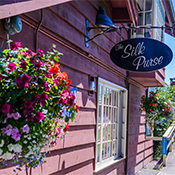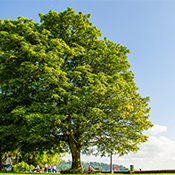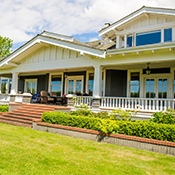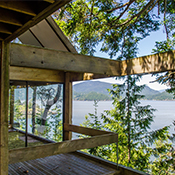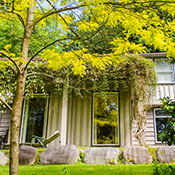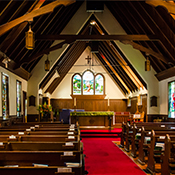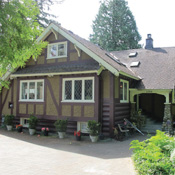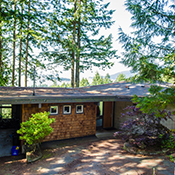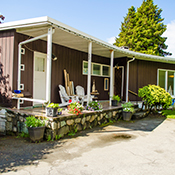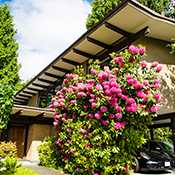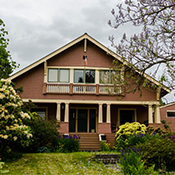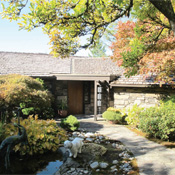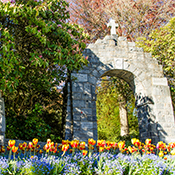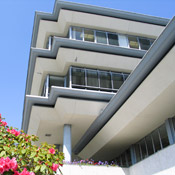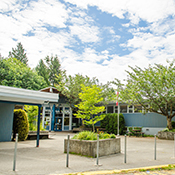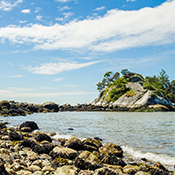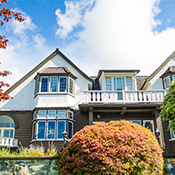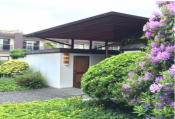The Community Heritage Register is a list properties or resources that are formally recognized as having heritage value.
Having property listed on the register does not prevent a property owner from altering their property, as long as the alterations follow existing laws, such as the BC Building Code, Zoning Bylaw, etc.
A listing on the Register establishes eligibility for:
- heritage conservation incentives available through a Heritage Revitalization Agreement (HRA) which may include allowing:
- an increase in square footage and density per lot or potential for density transfer
- conversion of single-family homes into multi-family use (e.g., duplex, triplex)
- variances to zoning regulations including setbacks, height, lot size, site coverage etc.
- fee-simple subdivisions with the addition of new home(s)
- infill options (such as cottages or coach houses) on the same lot that are stratified or rental
- relaxations to off-street parking requirements
- property to be used as a “ bed and breakfast” and “short-term vacation rental” accommodation
- special provisions within the BC Building Code
West Vancouver has three heritage inventories which were referenced in developing the Community Heritage Register:
- West Vancouver Heritage Inventory (1988) (PDF)
- Heritage Landscape Inventory (1988) (PDF)
- Survey of Significant Architecture: 1945-1975 (1994) (PDF)
For more information regarding the Community Heritage Register, including how it was created, the benefits of a listing on the Register, and the selection criteria for additions to the Register, please see the following brochure:
Information Brochure, August 2008 (PDF)
The register includes 172 heritage resources.
West Vancouver Community Heritage Register (PDF)
For more information about the historical value of properties listed on the Heritage Register and photos of the resources see the following document:
Community Heritage Register Supplementary Document
Identifying potential heritage resources in West Vancouver
West Vancouver contains a number of significant heritage resources, from historic structures and buildings to significant landscapes and key historic features found throughout the community. The District keeps inventories of these heritage resources, but it is likely that there are more heritage resources that are not yet identified and are valued by the community. If you are aware of a potential heritage resource, please share it with us by submitting the form at the link below.
Heritage Properties
The following information is provided for a subset of the heritage recognized resources on the Community Heritage Register. Additional information will be included below as it becomes available.

