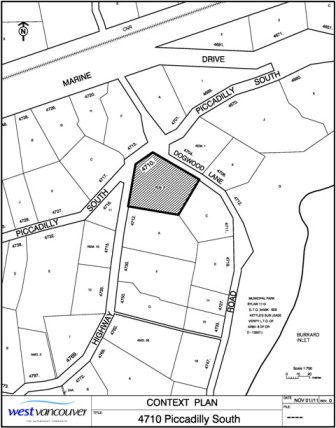Heritage Alteration Permit No. 11-031, Amendment No. 1 for 4710 Piccadilly South was approved on January 16, 2013. The property is currently under construction.
Heritage Alteration Permit No. 11-031 Amendment No.1
Schedule A - Landscape Plans
Schedule B - Architectural Plans
Schedule C - Arborist Report and Tree Retention Plan
LCAC Meeting November 14, 2012
Proposed changes to the approved Heritage Alteration Permit were reviewed by the Lower Caulfeild Advisory Committee (LCAC) on November 14, 2012.
The Alteration Permit application for 4710 Piccadilly South was reviewed by the Lower Caulfeild Advisory Committee (LCAC) on Thursday January 19, 2012. The committee recommended support for the application, subject to further staff review of opportunities for a more naturalized landscape character and possible retention of remnant features of the existing landscape. The Alteration Permit was issued by the Director of Planning, Lands and Permits on January 24, 2012. The proposed amendments included:
- A lower level addition to the south east corner of the house for an enclosed pool mechanical equipment and storage room, with the rear deck extended above
- A lower level addition to the south west corner of the house for a workshop
- Modification of the roof line over the existing 2 car garage
- Various window and door changes
The committee passed the following motion:
THAT the Lower Caulfeild Advisory Committee recommends SUPPORT of the proposed changes to the previously-approved Heritage Alteration Permit #11-031 for 4710 Piccadilly South, described as:
additions to the southeast and southwest corners of the lower (basement) level (totalling ±696.5 square feet);
changes to the roof line from lowering the roof over the covered deck; and
proposed window changes (other than the addition of a round window in the attic level).
It was further recommended THAT
- the round window be deleted;
- the chain link (perimeter) fence be replaced with a wood fence; and
- staff work with the applicant to amend the landscape plan to introduce more native plant species, and establish a more ‘friendly’ hedge treatment adjacent to the public roadway (with appropriate plant species to be provided by staff).
Project Location

Previously Approved Plans (January 19, 2012)
Landscape Plans & Maps
Site Plan
Grading Plan
Dimension Plan
Existing Conditions Plan
Existing Conditions Images
Neighbourhood Context Plan
Planting Plan
Sections & Elevations
Lighting Plan
Architectural Drawings
Site Plan & Proposed Additions
Lower Floor Plan
Main Floor Plan
Upper Floor Plan
Elevations
Sections
Building Details
Arborist Report, Tree Plan & Application Summaries
Development Statement Brief
Architectural Submission Summary
Arborist Report
Tree Plan
Contact
Lisa Berg
Senior Community Planner
604-925-7055
Email
