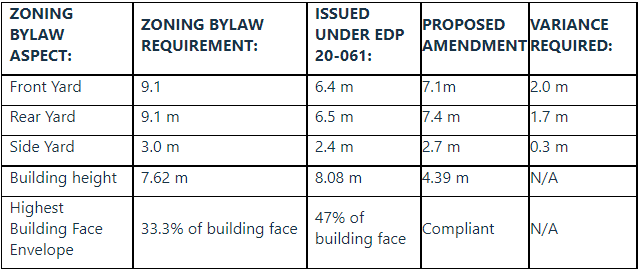December 2022
The District's Director of Planning and Development Services considered and approved the second amendment to Environment Development Permit 20-061 on December 12, 2022.
November 2022
The property owner has submitted an application for a second amendment to approved Environmental Development Permit 20-061 for renovations to an existing single-family dwelling requiring zoning bylaw variances.
The applicant is proposing to move a portion of the main floor exterior wall to the east resulting in a floor area addition of 2.76 square metres (29.7 square feet). A variance to the front yard setback is required to accommodate the revised proposal:
| Zoning Bylaw Aspect | Zoning Bylaw Requirement | Issued under EDP 20-061: | Proposed Amendment: | Variance Required |
| Front Yard | 9.1 m | 6.4 m | 6.65 m | 2.45 m |
March 2022
The District's Director of Planning and Development Services considered and approved the amendment to Environmental Development Permit 20-061 on January 12, 2022.
December 2021
The property owner has submitted an application to amend approved Environmental Development Permit 20-061 for renovations to an existing single-family dwelling requiring zoning bylaw variances.
The applicant is proposing to reduce the scope of the previously approved renovation to the existing dwelling, the main changes being the elimination of the second storey addition and adding a basement level addition on the west elevation. The approved variances are proposed to be amended to accommodate the revised proposal:

March 2021
The Director of Planning and Development Services approved this environmental development permit on March 4, 2021.
The District has received an Environmental Development Permit application for alterations to an existing single-family dwelling requiring zoning variances at 1421 31st Street.
An Environmental Development Permit is required if an individual is doing any work within 15 metres (m) of the top of a watercourse bank. Under the Official Community Plan, the development permit guidelines NE 13 for watercourse protection allow staff to consider zoning bylaw variances in order to prevent or reduce loss of habitat within 15 m of the top of the watercourse bank.
The proposal would allow for renovation to the existing home including adding a second storey addition with a carport expansion underneath, expanding the asphalt driveway (east), expanding the main floor living space and deck area, and adding a new concrete stairwell on the west side of the dwelling. The proposed development is predominantly located on the existing footprint and does not encroach into the 5 m setback for the permanent portion of the watercourse.
The combination of watercourse setbacks and zoning bylaw setback requirements restrict the building envelope. Further, the existing dwelling is non-conforming to current zoning setbacks regulations.
Zoning Bylaw variances are requested as follows to accommodate retention and upgrading of the existing dwelling:
- Front yard setback reduced from 9.1 m to 6.4 m: 2.7 m variance
- Rear yard setback reduced from 9.1 m to 6.5 m: 2.6 m variance
- Side yard setback reduced from 3.0 m to 2.4 m: 0.6 m variance
- Building height increased from 7.62 m to 8.08 m: 0.46 m variance
- Highest Building face envelope from 33% to 47%: 14% variance
As part of the consideration process, neighbours within 50 metres of 1421 31st Street will receive written notice about the application and will be given two weeks to provide comments to staff on the proposal. The deadline for comments is February 22, 2021.
Contact
Erika Syvokas
Community Planner
604-921-2914
Email
